The Convent of Santa Chiara: the splendid complex in the center of Sarteano is for sale
There is a place in the heart of the Tuscan village of Sarteano that has not lost its charm. It is the former convent of Santa Chiara, and its original structure has remained intact.
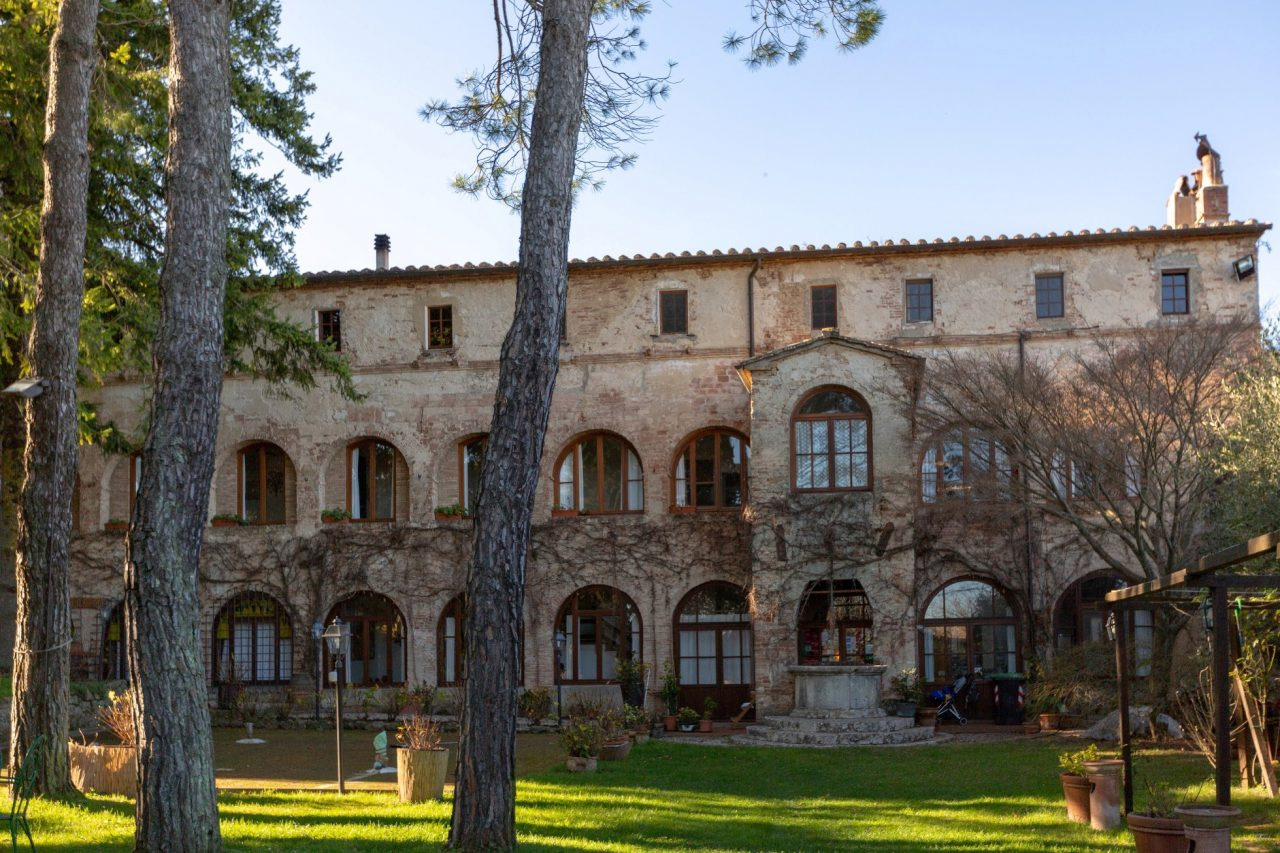
It once belonged to the Order of the Poor Clares, and later came under the ownership of the Municipality of Sarteano. Today it is a privately-owned building that preserves intact its ancient structure and the charm that has always had. The convent of Santa Chiara can be discovered by going up the narrow streets leading to the castle of this village located between the Val d’Orcia and the Valdichiana. What makes it exceptional is that it is one of the very few religious buildings in this part of Tuscany that has remained authentic and, above all, that is located in a historic center. Indeed, the convent retains its T-shaped construction plan, and the structure has not been split up into separate units over time.
Until recently, the former convent of Santa Chiara was used as a hotel and restaurant. Now the property is once again for sale through the Immobiliare Morgantini real estate agency in Sarteano: “A remarkable opportunity to be seriously considered if you are looking for former abbeys or convents with these characteristics, so rare in Val d’Orcia and Valdichiana. Today the convent of Santa Chiara is very likely the last of these available that is privately owned.”
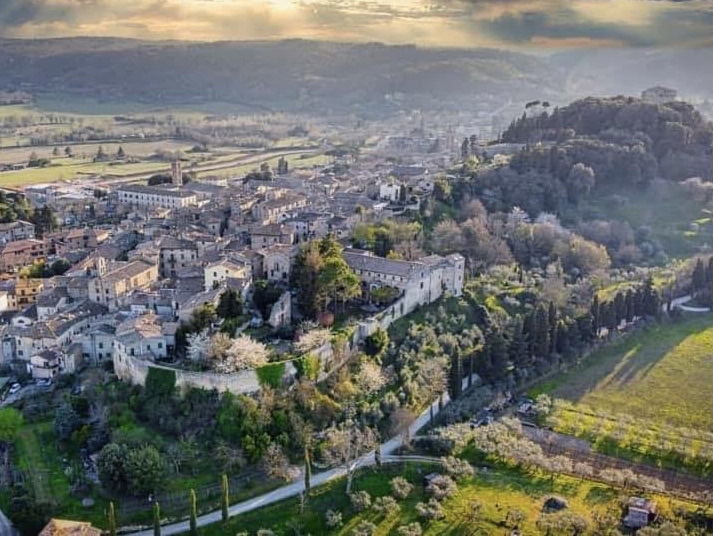
The history of the former convent of Santa Chiara
The first stone of the monumental complex was laid in 1498. It was consecrated for religious use in 1525 and designated for the Order of the Poor Clares. With the abolition of the cloistered institute to which the Poor Clares belonged, the building went to the municipal administration of Sarteano. For years it was used as an elementary school, and during World War II it was set up to accommodate wounded German soldiers returning from the Italian front.
With the construction of a new school building in 1960, the former convent passed under the private ownership of the Grilli Bavaro family of Milan, which had the building renovated and restored by the architect Giorgio Grilli to preserve and reacquire its particular environmental, accommodation and functional characteristics.
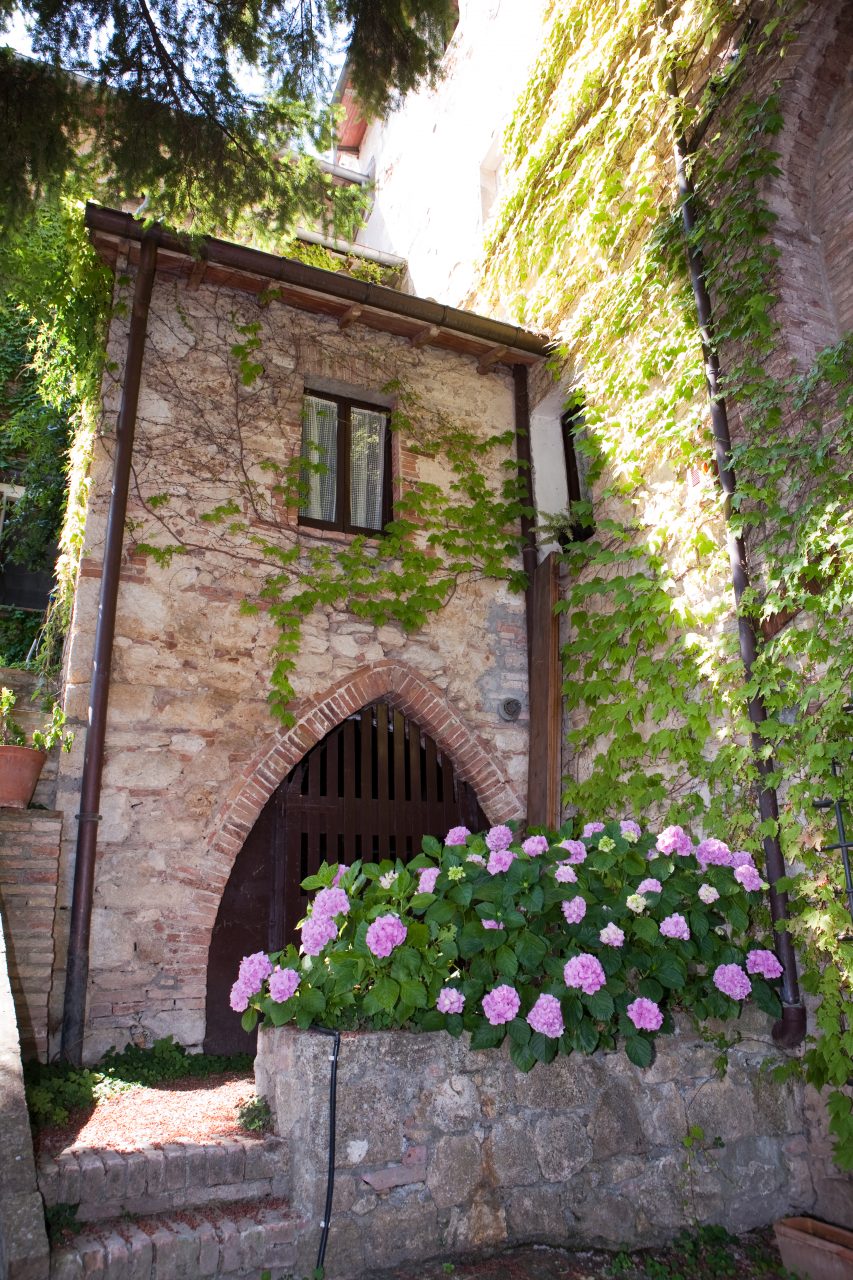
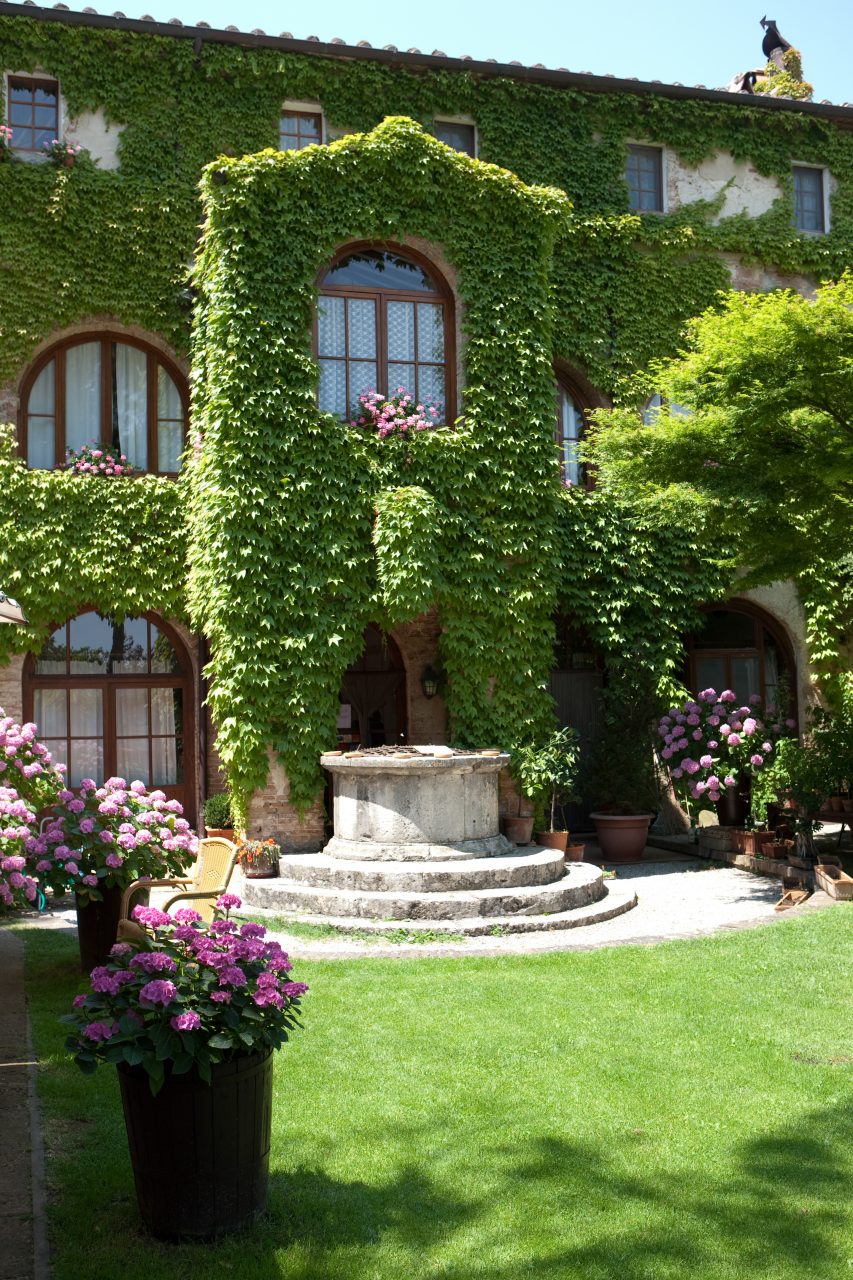
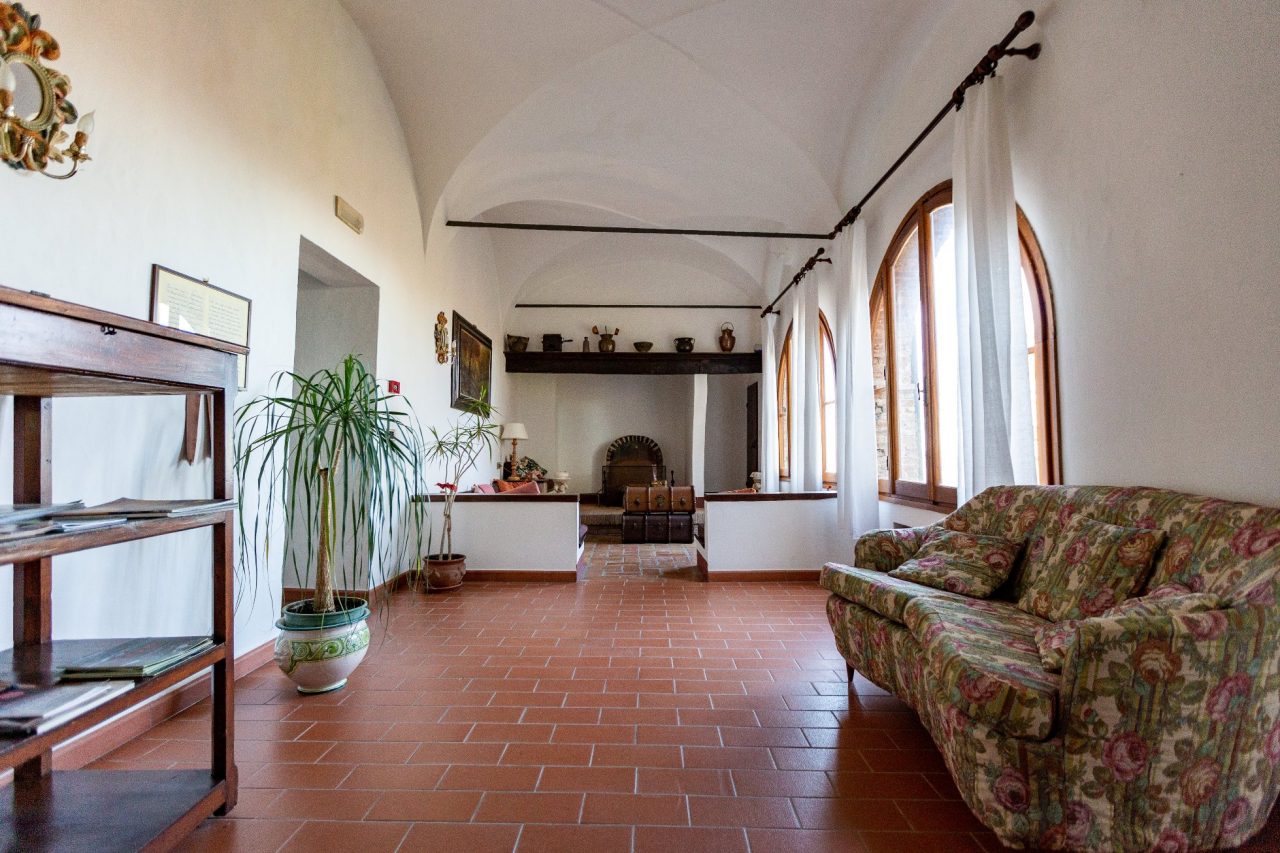
Before being currently put up for sale, the hotel was most recently used as a hotel.
Size and area of the complex:
Ground floor used for the hotel > 588.32 sq.m.
First floor used for the hotel > 297.02 sq.m.
First basement floor used for the restaurant > 372.20 sq.m.
Basement floor used for accessories > 170.20 sq.m.
Yard/garden > 1504 sq.m.
Adjoining land with olive grove > 1710 sq.m.
Ruined building > 200 sq.m.
Old spaces and restful silence.
Silence that soothes the mind.
Silence that helps us live better.
For more information on the sale, contact Immobiliare Morgantini.